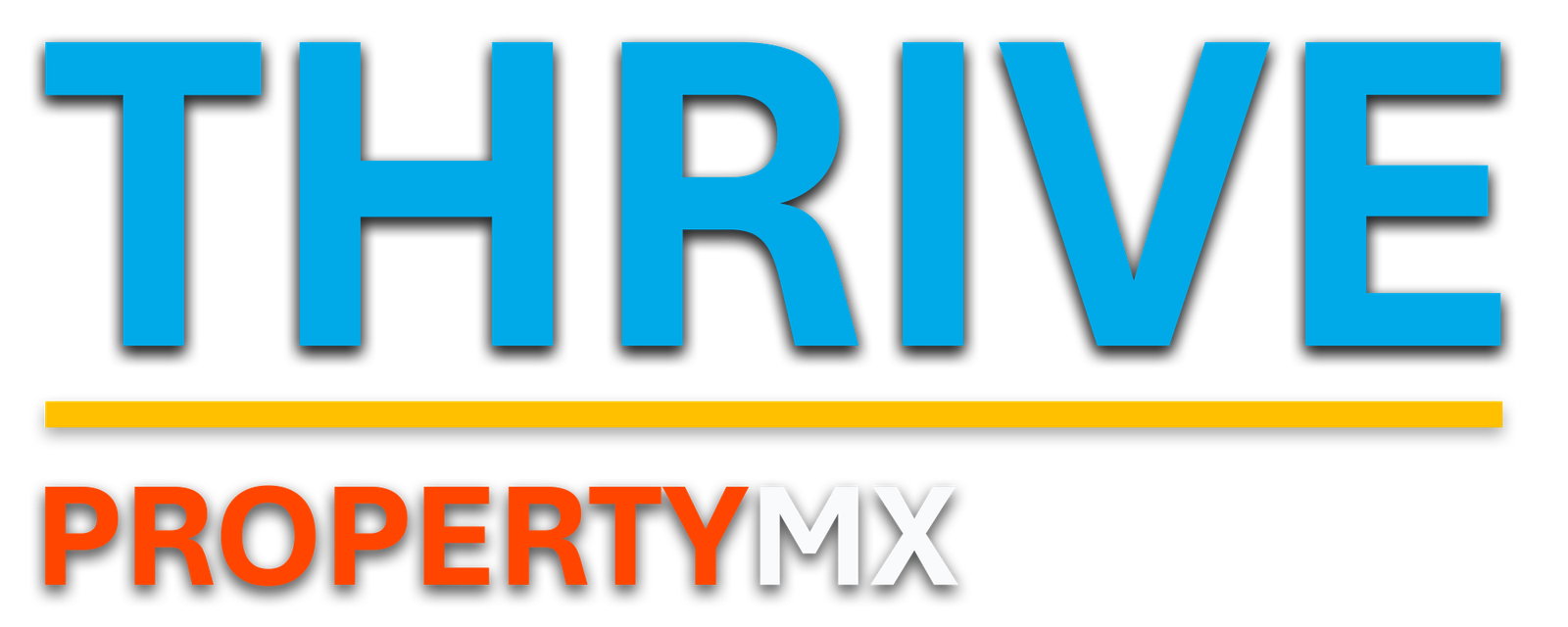Floor Plans
Discover your perfect home at Teutonia Apartments! Whether you’re looking for a cozy 1-bedroom retreat or a spacious 2-bedroom haven, our thoughtfully designed floor plans offer modern living tailored to your lifestyle. With sleek finishes, ample natural light, and functional layouts, Teutonia Apartments provides the ideal space to relax, recharge, and thrive. Don’t wait—your dream apartment is just a click away. Schedule a tour today and experience the comfort and convenience of Teutonia Apartments for yourself!

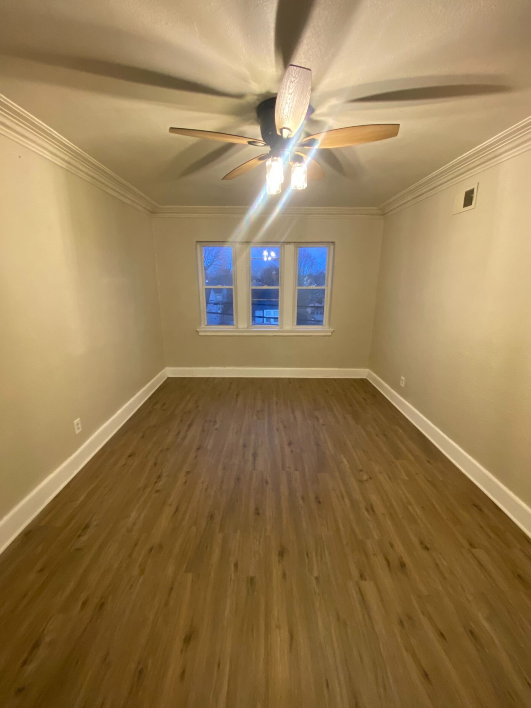
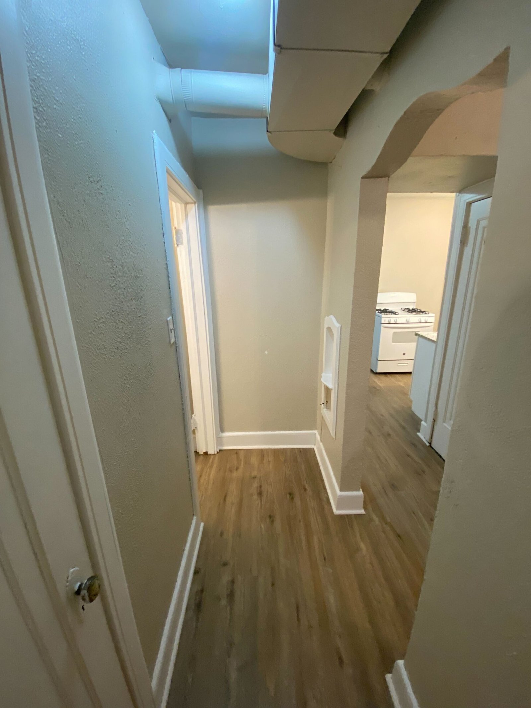
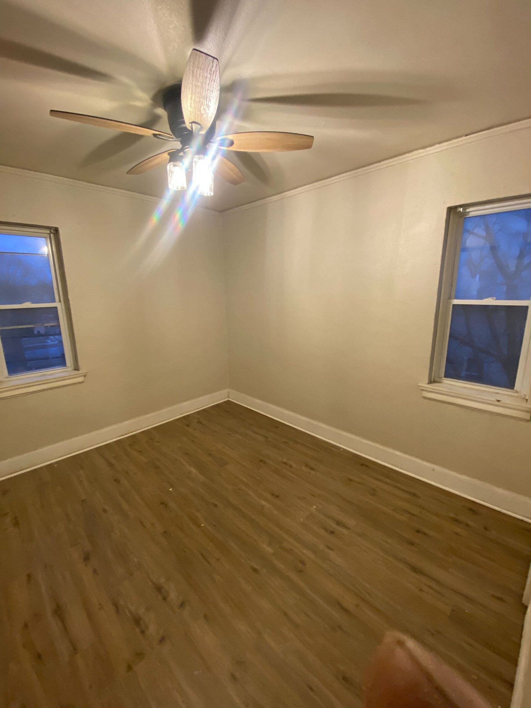
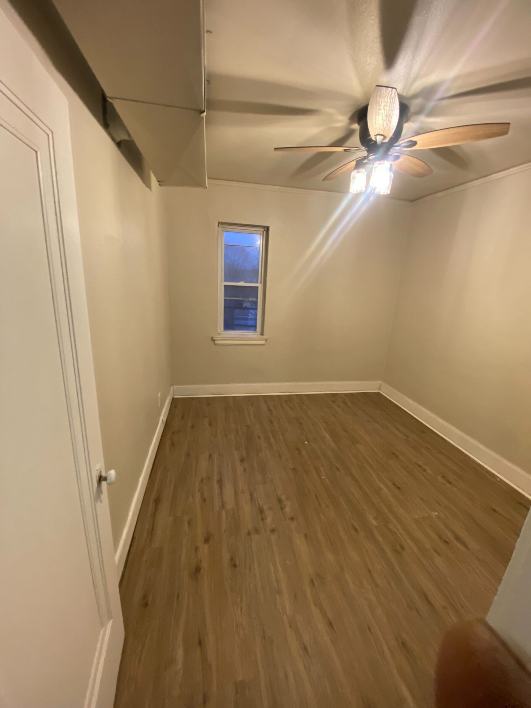
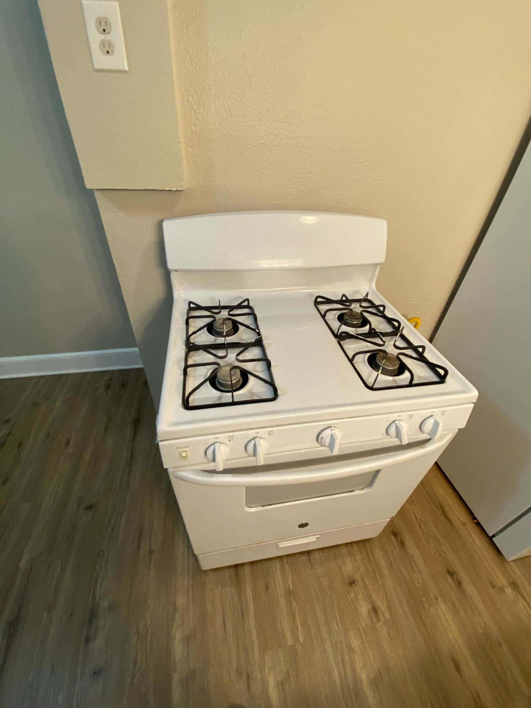
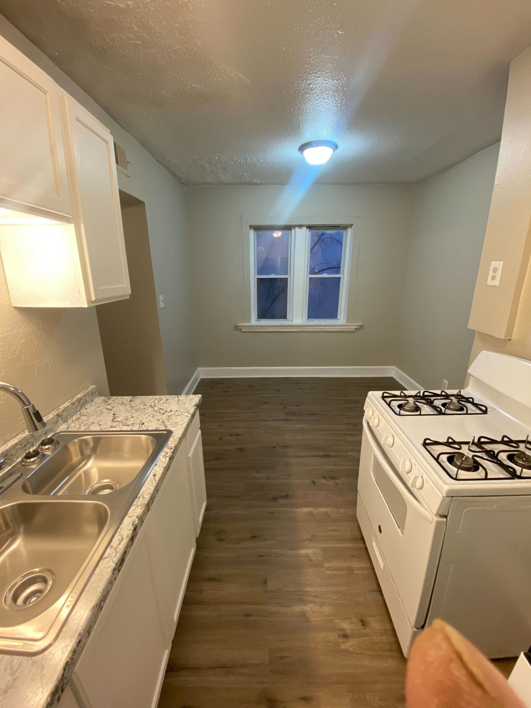
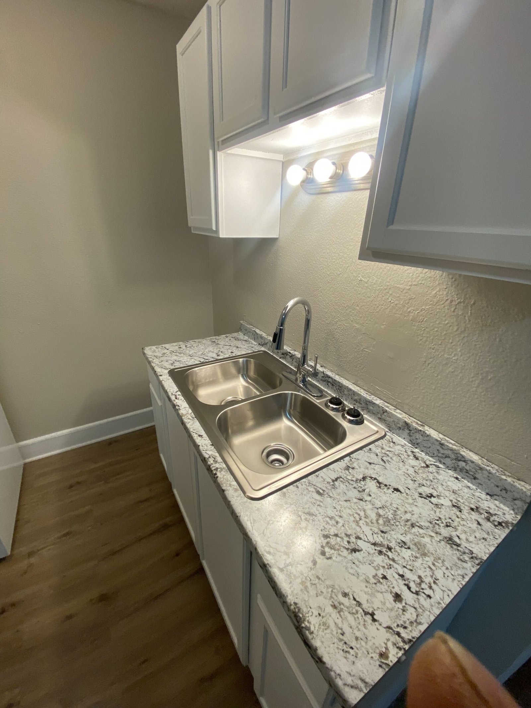
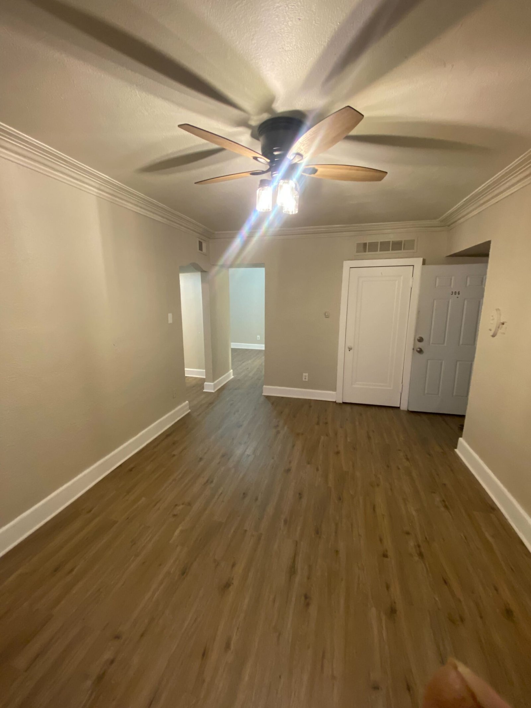
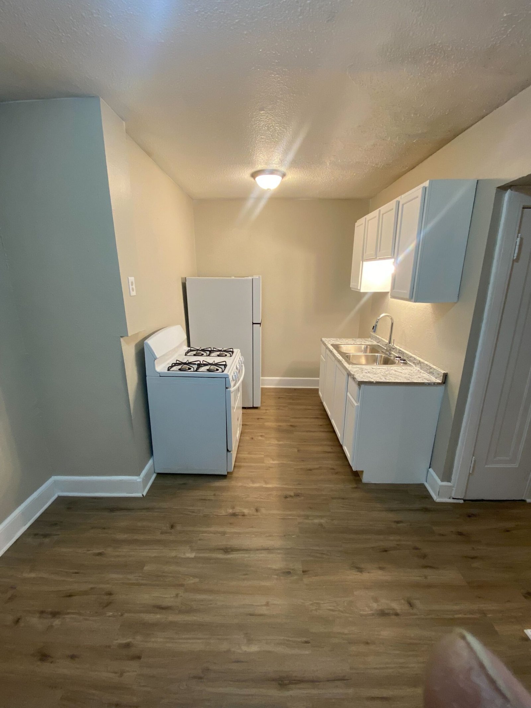
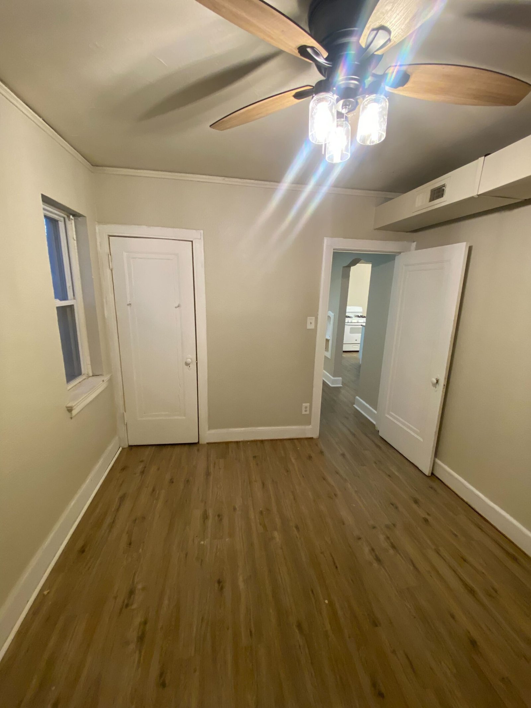
Utilities and add-ons
Heat, Water, Sewer, Trash
All Included
Garage Parking
+$90/mo
Reserved Parking
+$30/mo
Secure Storage
+$40/mo and up
One Bedroom
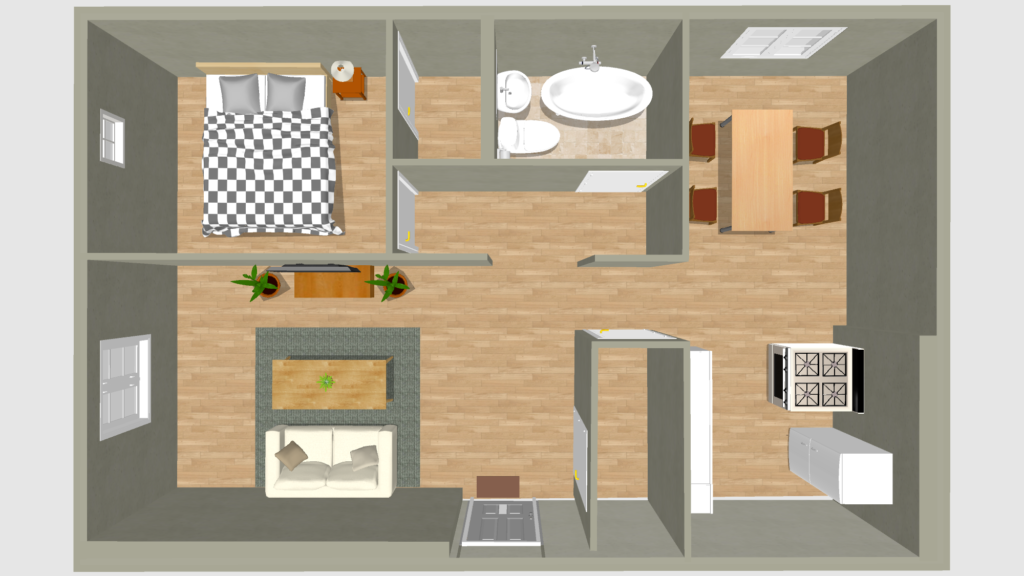
Our classic One Bedroom layouts vary with courtyard, street, and park views available. These spacious designs maximize functionality and comfort while still maintaining an open and uncluttered feel. The kitchen features a large eat-in dining area alongside a large main living area. Light colors, large windows, and additional built-in closets make it feel large and roomy. All units have bathtubs, ceiling fans and blinds included!
- Floor All
- Bathroom 1
- Bedrooms 1
- TOTAL AREA, SQ.M. 750
- PRICE $825
- Deposit $825
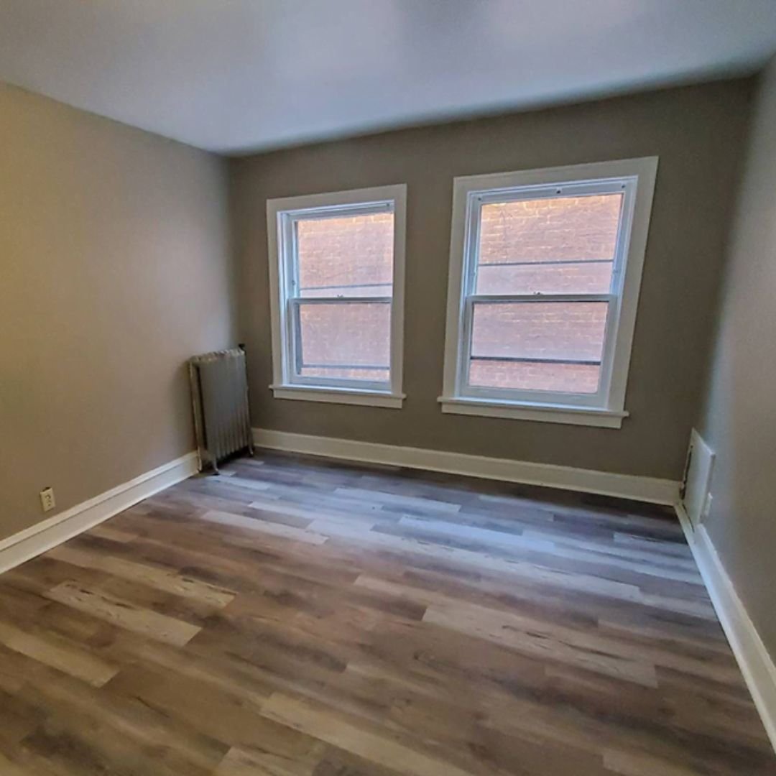
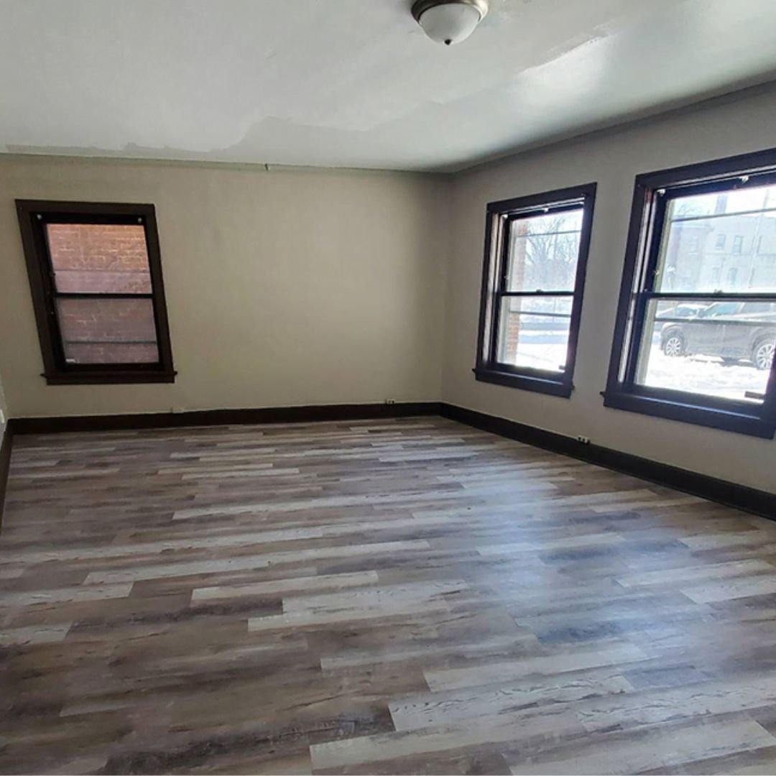
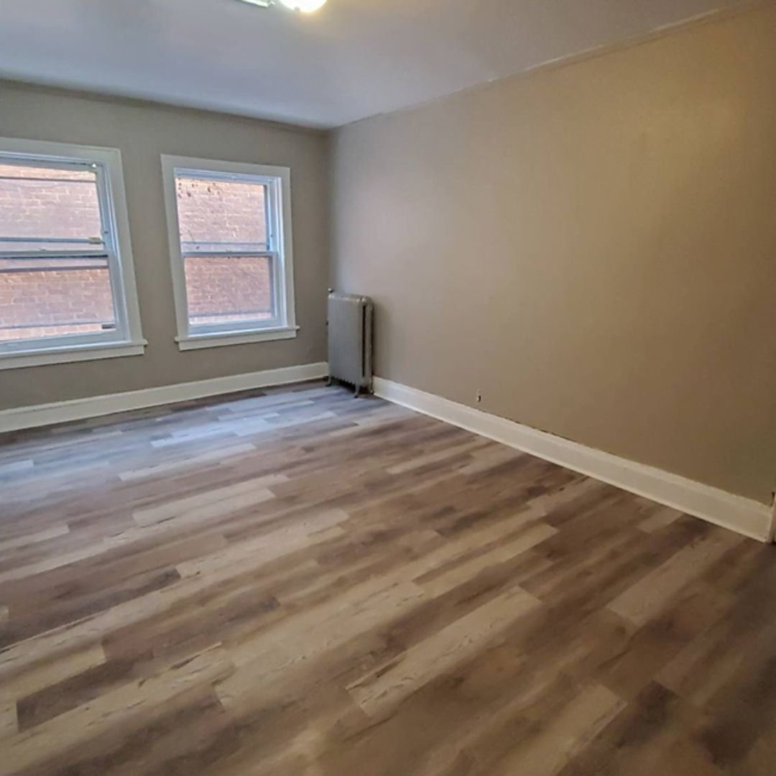
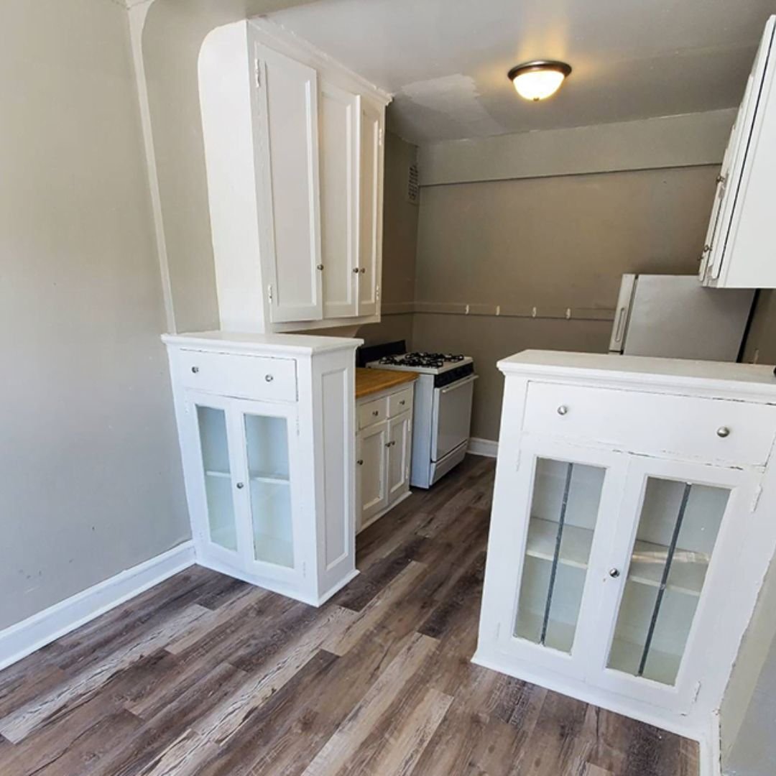
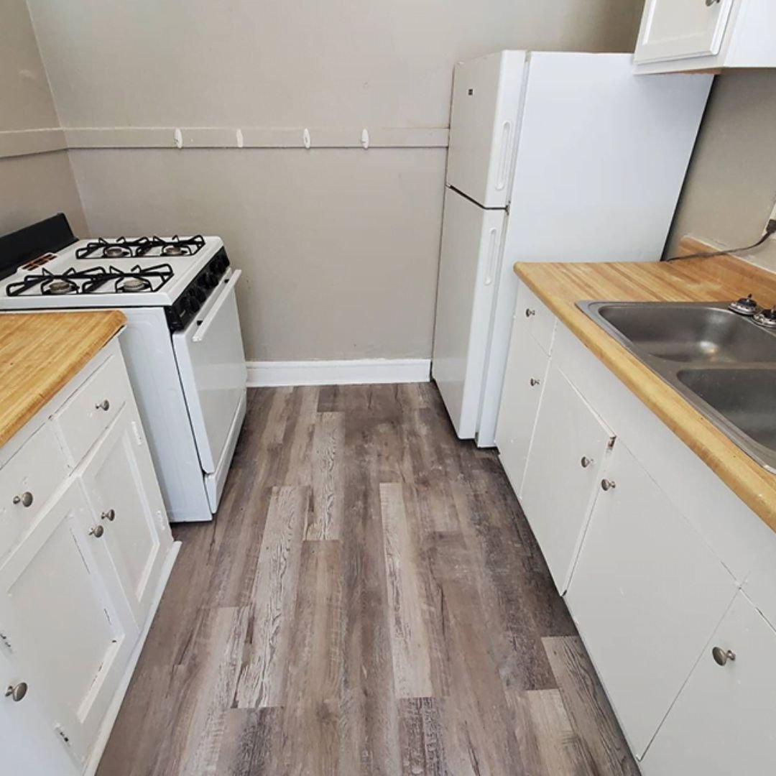
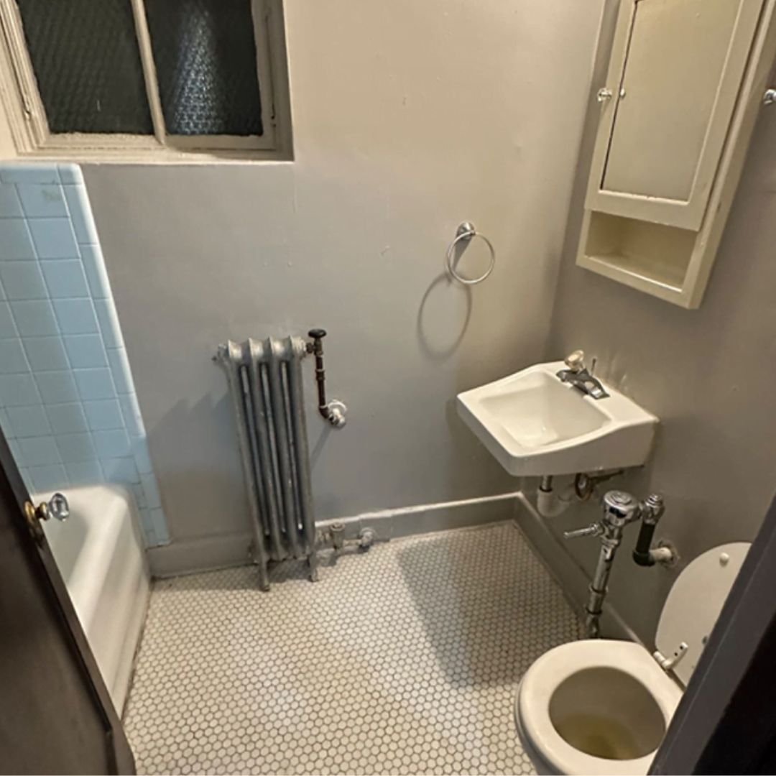
Utilities and add-ons
Heat, Water, Sewer, Trash
All Included
Garage Parking
+$90/mo
Reserved Parking
+$30/mo
Secure Storage
+$40/mo and up
Two Bedroom
This unique Two Bedroom layout is central to all entrances on the ground floor with direct view of Reserved Parking. This extra spacious design is great for a larger family or roomates and maximizes functionality and comfort while still maintaining an open and uncluttered feel. The kitchen features a large eat-in dining area alongside an extra large main living area. Light colors, large windows, and additional built-in closets make it feel large and roomy. All units have bathtubs, ceiling fans and blinds included!
- Floor Ground
- Bathroom 1
- Bedrooms 2
- TOTAL AREA, SQ.M. 900
- PRICE $985
- Deposit $985
